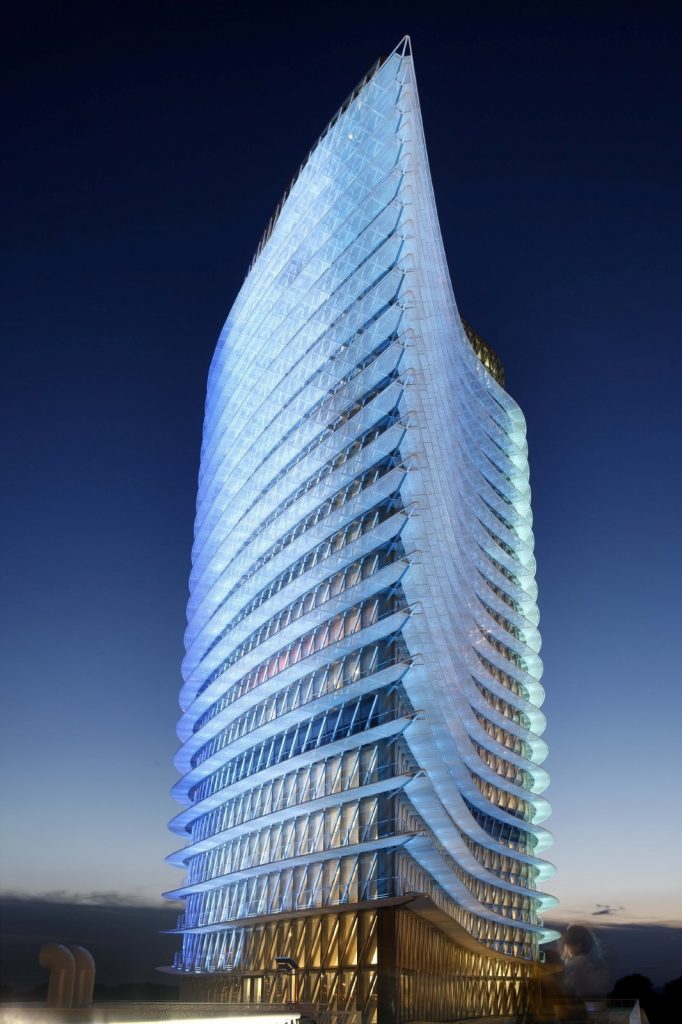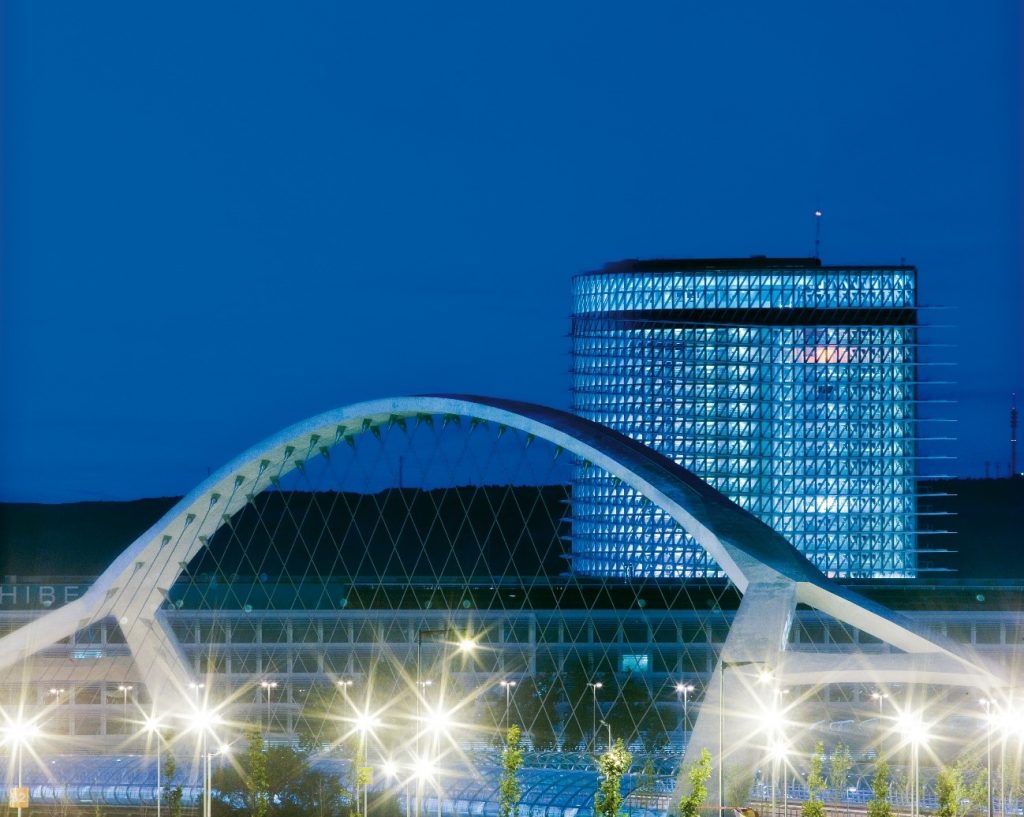SOCIAL ACTIVITIES
During CAiSE ’23, a lot of social activities are being organized. According to the registration fee of your choice, you will be able to attend several activities.
Tuesday – 13 June 2023
Pre-Conference Events Dinner | Bridge Pavilion – Mobility City
The Bridge Pavilion in Zaragoza is a stunning example of modern architecture designed by the renowned architect Zaha Hadid. Hadid, who was awarded the Pritzker Architecture Prize in 2004, was the first woman to receive this prestigious award. The Pavilion was built to host the Expo 2008, an international exhibition on water and sustainable development.
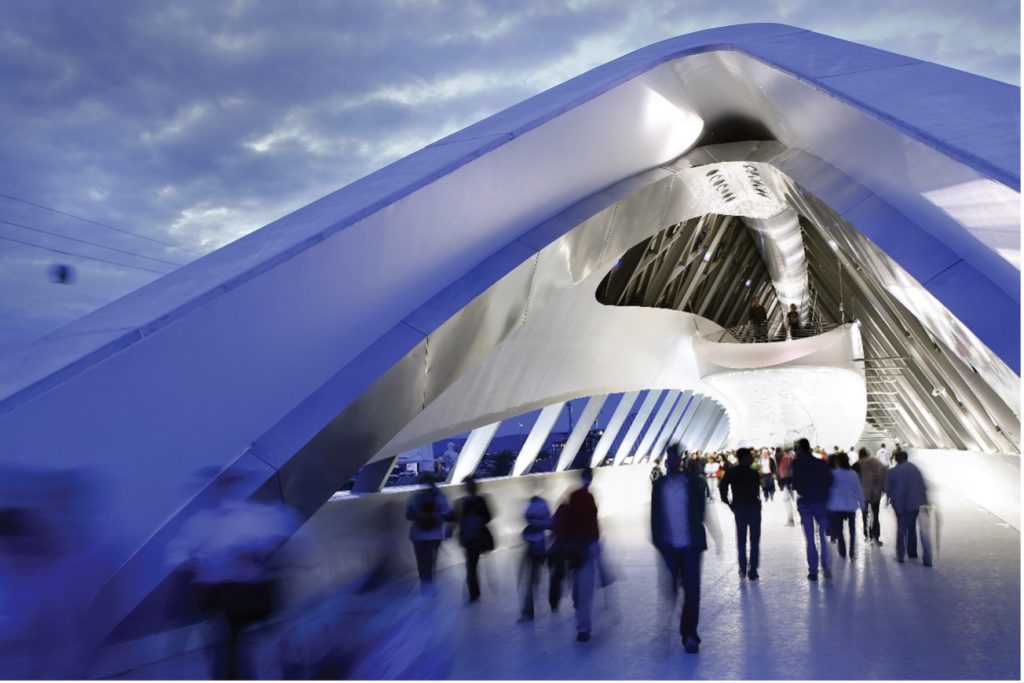
The Bridge Pavilion is a unique structure that spans the Ebro River, connecting the Expo site to the city of Zaragoza. The Pavilion’s design is inspired by the flow of water and the movement of fish, which is evident in its fluid lines and curved shapes. The building is made up of two interconnected elements: a main structure that serves as the exhibition space, and a cantilevered section that overlooks the river.
During the Expo 2008, the Bridge Pavilion served as one of the main exhibition spaces, showcasing the latest technologies and innovations in the field of water and sustainability. It was also used as a venue for conferences, meetings, and cultural events.
Today, the Bridge Pavilion has been repurposed as Mobility City, a center for innovation and research on sustainable mobility. The Pavilion is now a hub for startups, companies, and organizations working on developing sustainable transportation solutions. Mobility City hosts events, workshops, and exhibitions related to sustainable mobility, and offers training and educational programs on the topic.
Wednesday – 14 June 2023
Conference Party | Visit to the Aljafería palace and dinner at the Alquería estate
Inside this impressive fortress of thick walls and solid towers lies a fantastic treasure: three separate palaces.

The Taifal Palace of Al-Muqtadir:
Originally, on this site, there was already a defensive tower called Torre del Trovador, built in the 9 th century with a quadrangular design on three levels. Two centuries later Al-Muqtadir built a palace as a residence for the Hudid rulers of Saraqusta (Zaragoza) and incorporated this tower into the palace walls.
With this palace, he wanted to represent all the splendour and achievements of this Taifa kingdom at its political and cultural peak.
Here in lies the huge importance of the palace: it’s the only remaining example of a large building of Hispanic Islamic architecture from the Taifa period.
The riches of the palace are mainly concentrated in three places:
- Golden Hall: tNo sooner after you pass through the entrance, you’ll be struck by the subtle geometric patterns, slim multifoil arches with alabaster pillars and wooden panelled ceiling decorated with the stars of the cosmos. The entire combination creates a sense of both dignity and beauty.
- The mosque and the chapel: At the eastern end of the entrance hall is a small private mosque or chapel for use by the monarch and his courtiers.The front of the mirhab is made up of a traditional horseshoe arch and ring of stones, alternating between smooth stones and plant-based reliefs.
- The patio of Santa Isabel: This is an open, gardened courtyard that unifies the entire palace. Here, surrounded by multifoil arches, water falls into a pool, symbolising the importance of water in Muslim culture.
Palace of Pedro IV
After the conquest of Zaragoza in the year 1118 by Alfonso the Battler, this became the residence of the Christian Monarchs of Aragón. It wouldn’t be until the 14 th century that Pedro IV would expand the palace buildings and build the church of San Martín within the enclosure. The alterations carried out in the palace turned it into the main starting point of the Aragonese Mudéjar style. The traces of crossed mixtilinear arches are a prominent feature of this palace that would go on to influence future Islamic buildings. In 2001, the Mudéjar remains of this palace were included as part of the Mudéjar Architecture of Aragón, a UNESCO World Heritage Site.
The traces of intertwined mixtilinear arches are characteristic of this palace and from here they will spread to the future Islamic buildings.
The Mudejar remains of this palace will be declared a World Heritage Site by UNESCO in 2001.
Palace of the Catholic Monarchs:
At the end of the 15 th century, the Catholic Monarchs ordered the construction of a new level to the existing buildings with a gracious staircase linked the two floors. The ceilings are decorated with motifs related to the Catholic Monarchs, such as arrows, shields and pomegranates.
Since 1987, The Aljaferia has been the home of the Aragonese Corts, the regional parliament.
Info: https://www.zaragoza.es/sede/portal/turismo/post/palacio-de-aljaferia?locale=en
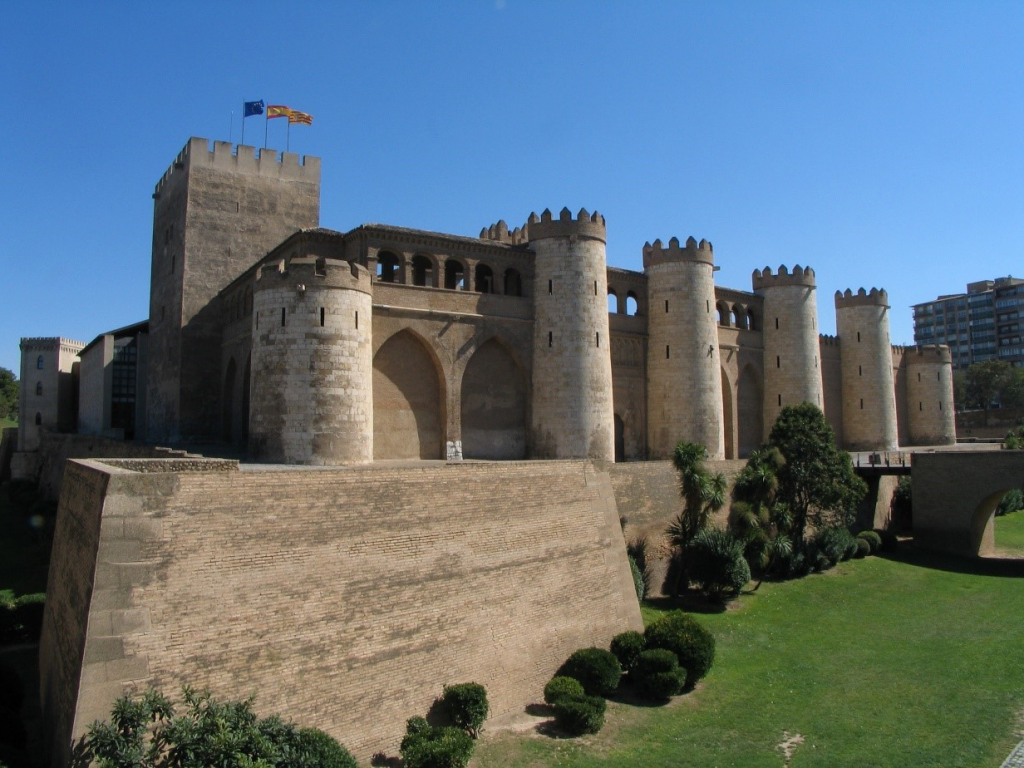
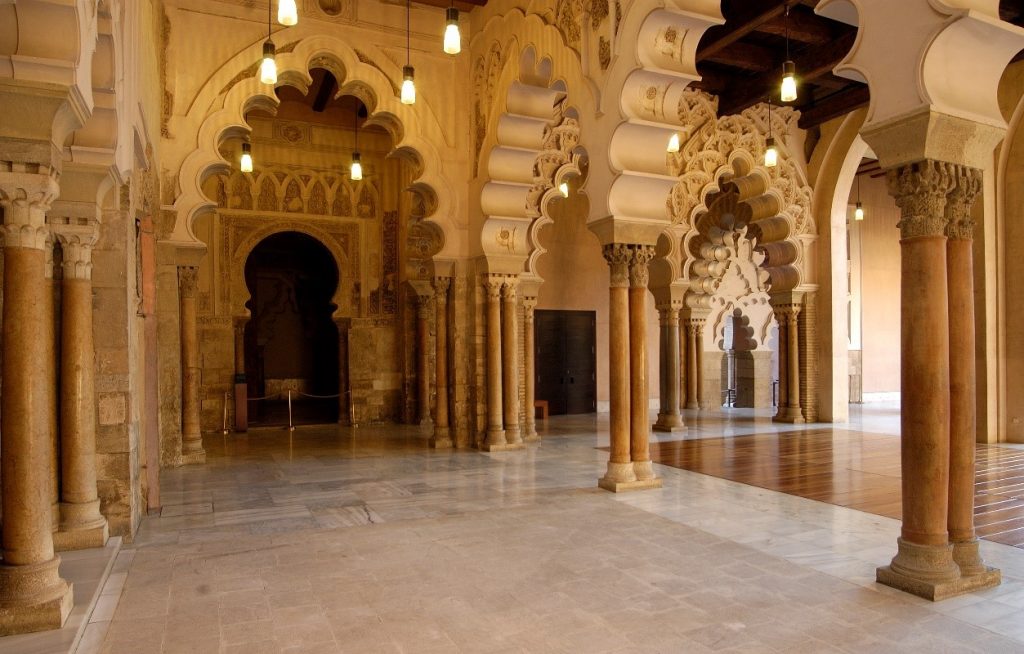
Alquería estate:
After the visit to the Aljaferia Palace, the dinner on wednesday 14 june will be held on the Alqueria estate.
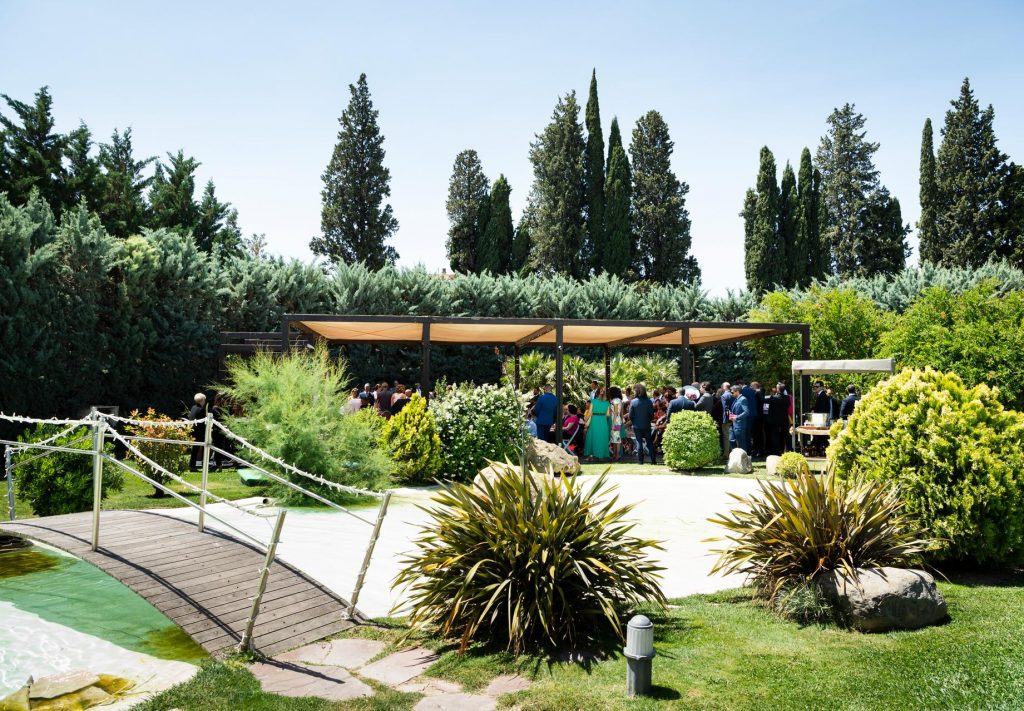
Thursday – 15 June 2023
Conference Dinner | Torre del Agua
The Water Tower, together with the Pabellón Bridge and the Bridge of the Third Millennium , have been the most emblematic and representative icons of the 2008 Water Exhibition.
The Water Tower stands 76 metres high and can be understood as a dual structure uniting the two separate elements that make up the building and give it its unique profile.
The plinth is designed to overcome all the demands placed on the building by the terrain (differences in levels, slope, orientation for transit…) and is 13 metres high on its most visible side.
The transparent body, wrapped in glass with a sculptural form in the shape of a drop of water, is an iconic structure. This design allows the building to offer two faces that of an opaque building during the day and a great shiny beacon at night.
This building is a necessary visual landmark. The interior exhibition space is designed around ramps that create an upward and later downward journey.
The drop shape of its base, the diagonal profiles on the façade and the brise-soleil creating an exterior prolongation of the ramps make the building take on different forms depending on the angle from which it is viewed.
Info: https://www.zaragoza.es/sede/portal/turismo/post/torre-del-agua?locale=en
